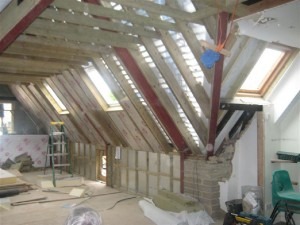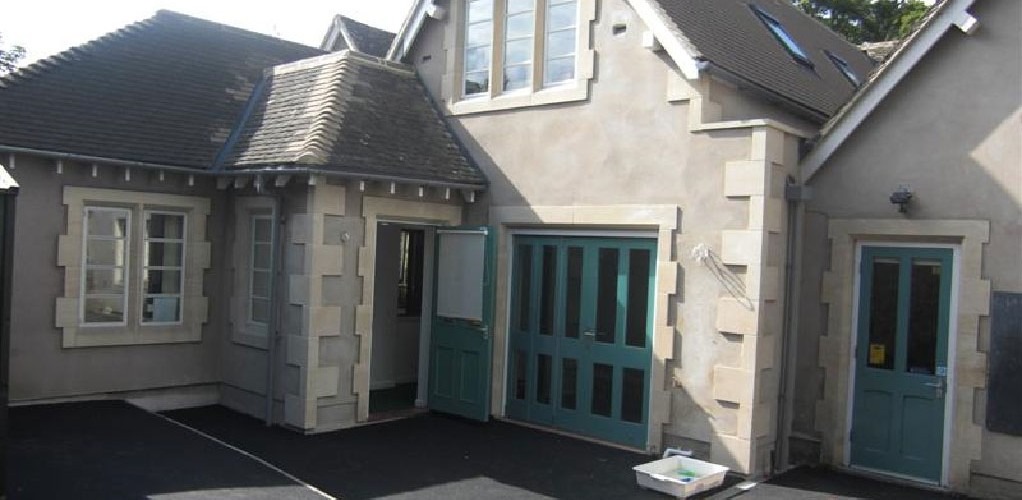 The project involved the vertical extension of an existing building to extend the first floor teaching area, and alterations to the ground floor. Care had to be taken due to restricted access to ensure the construction type was buildable and lightweight. The existing structure was accessed to ensure the loads could be supported and stability would not be compromised.
The project involved the vertical extension of an existing building to extend the first floor teaching area, and alterations to the ground floor. Care had to be taken due to restricted access to ensure the construction type was buildable and lightweight. The existing structure was accessed to ensure the loads could be supported and stability would not be compromised.
Client & Architect: Gloucestershire County Council
Contractor: Yorke Construction
