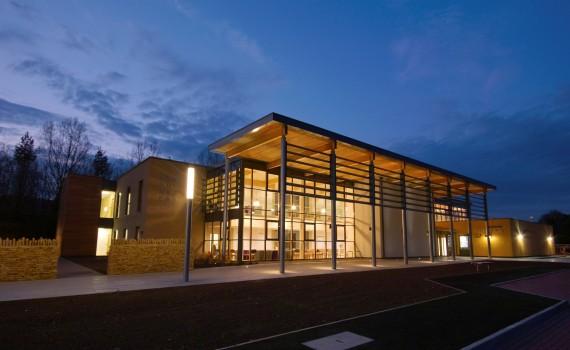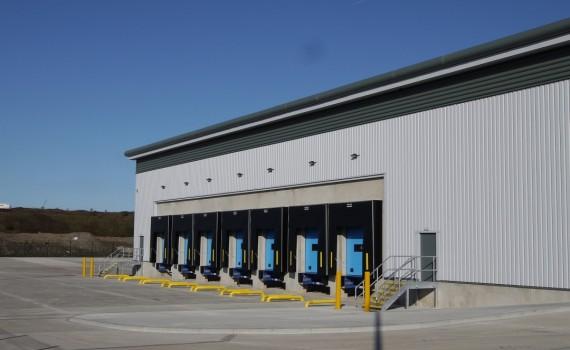
The project involved the merger of a number of local surgeries into one purpose built facility to serve the wider community. The building consisted of a number of two and three storey blocks connected with two storey atrium, waiting area and canopy. The structure typically consisted of steel moment frames […]
