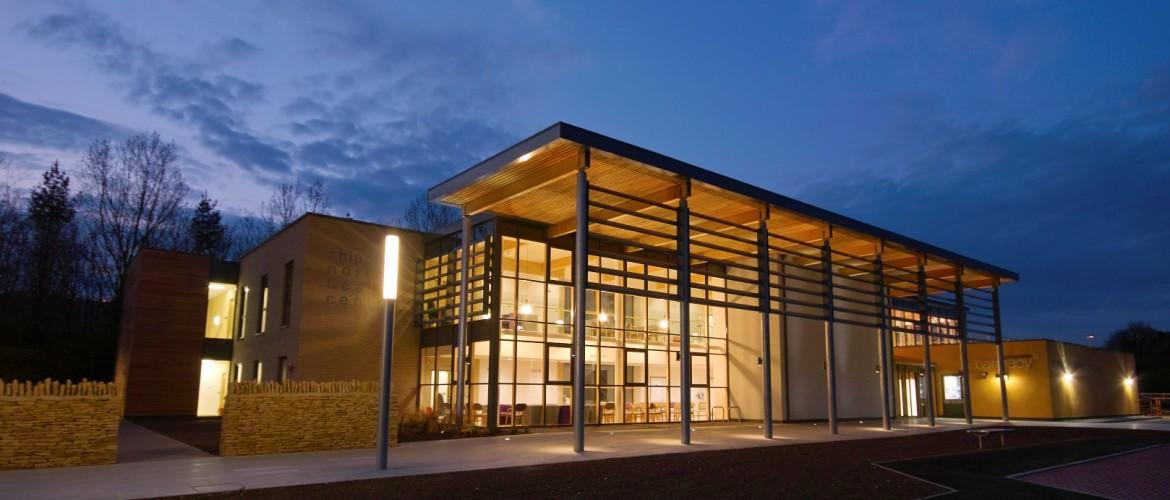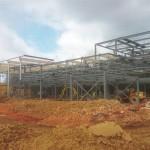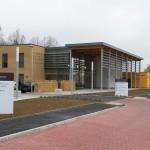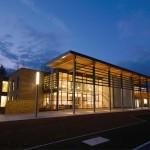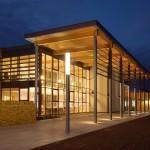The project involved the merger of a number of local surgeries into one purpose built facility to serve the wider community. The building consisted of a number of two and three storey blocks connected with two storey atrium, waiting area and canopy. The structure typically consisted of steel moment frames braced about the minor axis and utilised composite action with the floor structure. The visual highlight of the entrance area was oversized glulam roof beams along and the two storey curtain walling façade
Rowntree Partnership where responsible for the design of the sub and superstructures, external works and drainage.
Project Manager and Architect : GVA
Contractor : Pollards
