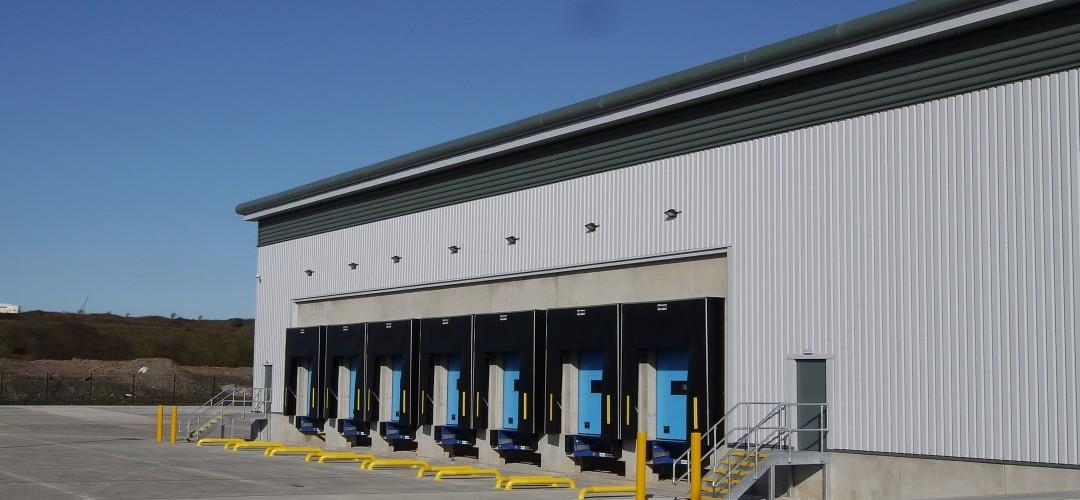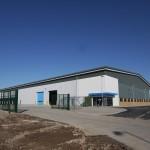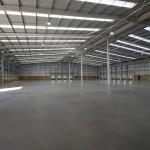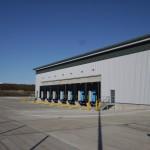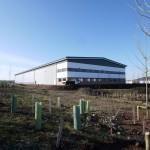These two number light industrial buildings provide 3250m2 and 4100m2 of floor area for distribution and warehouse use. The buildings are piled and suspended due to the poor underlying geology. The projects included a number of dock levellers and large expanses of concrete yard slabs. This practice was responsible for the design and detailing of the substructures, secondary elements of the superstructure, drainage and civil engineering works.
Client: St Modwen Developments
Contractor: Barnwood Construction
Architect: Roberts Limbrick
