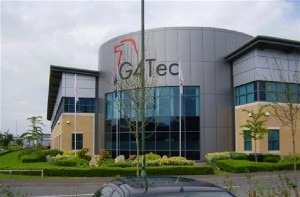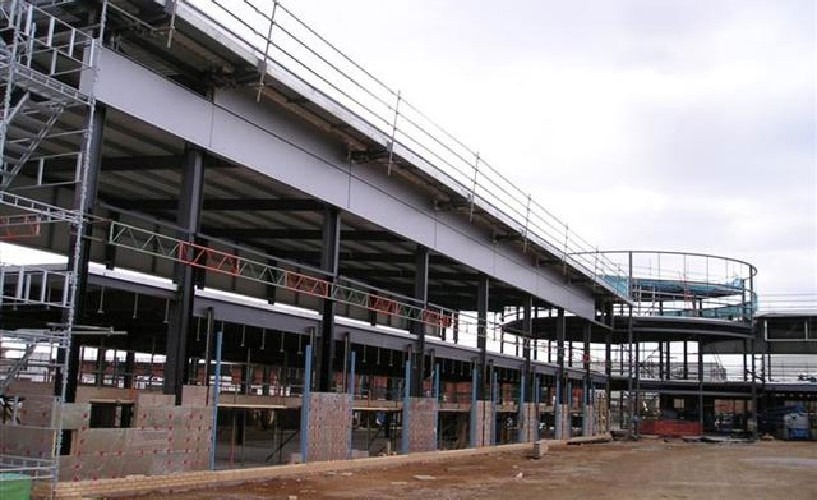 The development provided over 4000m² of office space and 3500m² of production and warehouse facility. The construction included two storey office buildings connected by a drum shaped reception area, and a portal frame warehouse structure.
The development provided over 4000m² of office space and 3500m² of production and warehouse facility. The construction included two storey office buildings connected by a drum shaped reception area, and a portal frame warehouse structure.
Client: Robert Hitchins Ltd
Contractor: Britannia Construction Ltd
Architect: Roberts Gardner
