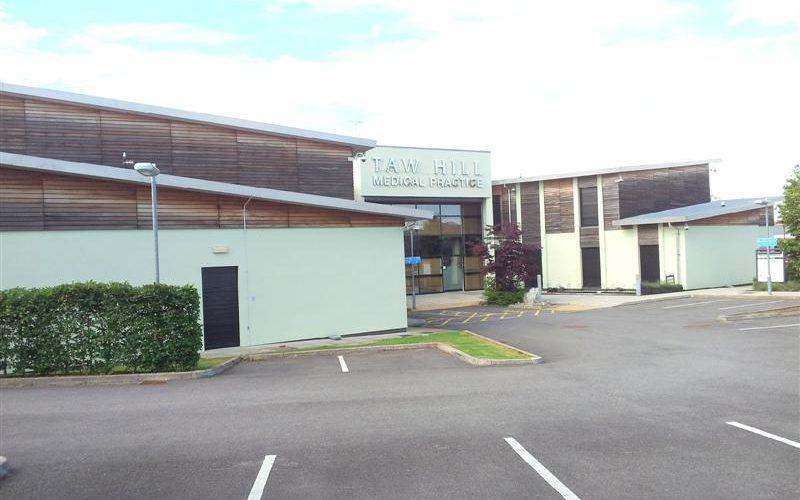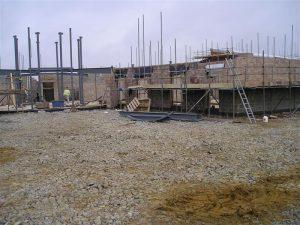The centre provides specialist medical services for the regional primary care trust. The building profile takes the form of a combination of a central core and two curved wings. The superstructure consists of a hybrid of load bearing masonry and steel frame. The foundations had to be engineered around an existing 3m deep sewer.
Client: Primary Care Trust
Architect: Panton Sargent
Contractor: Barnwood Construction

