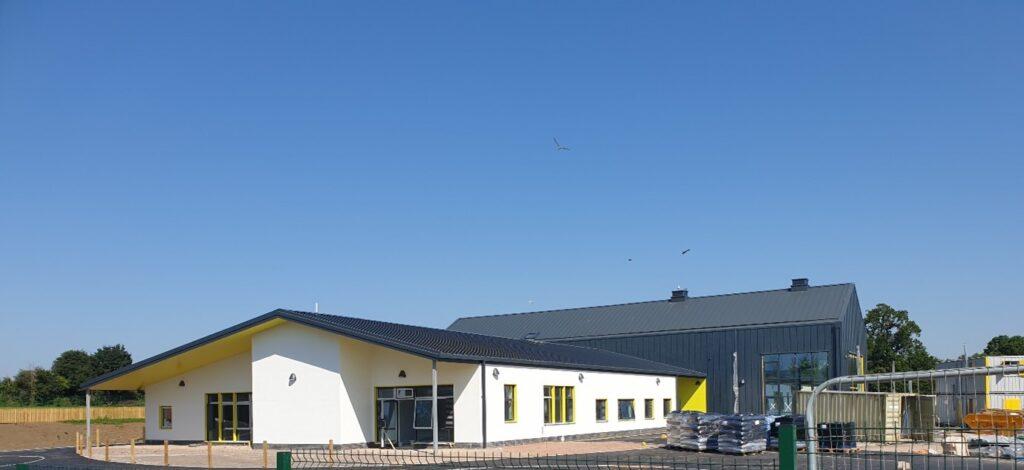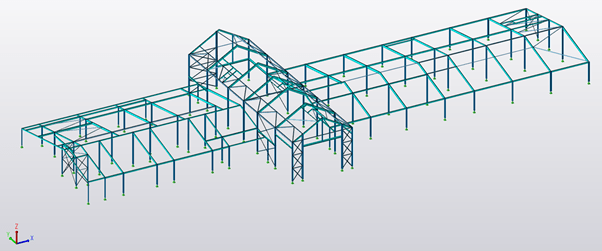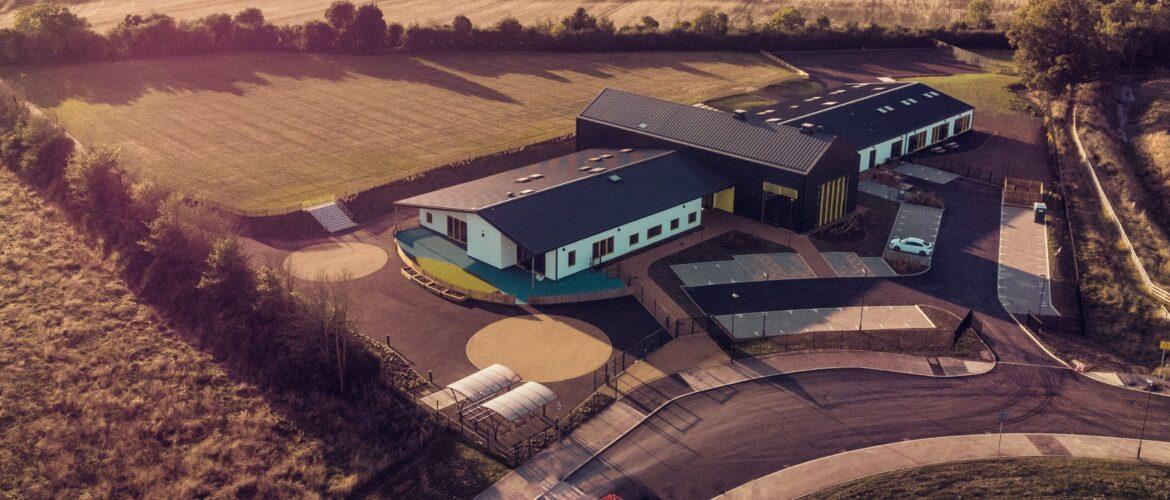STONEHOUSE, GLOUCESTERSHIRE
This new build primary school consists of a single storey steel frame with masonry infill walls, precast plank ground floor and built up metal roof sheeting system. The building has a tall central hall and communal area with lower wings on each side providing classroom space. The external facilities include sports pitch and various hard and soft surface areas.

Rowntree Partnership were responsible for the full sub and superstructure design and detailing for the building along with drainage and external works.

Client: Robert Hitchins Ltd
Contractor: E G Carter & Co. Ltd
Architect: Quattro Design Architects

