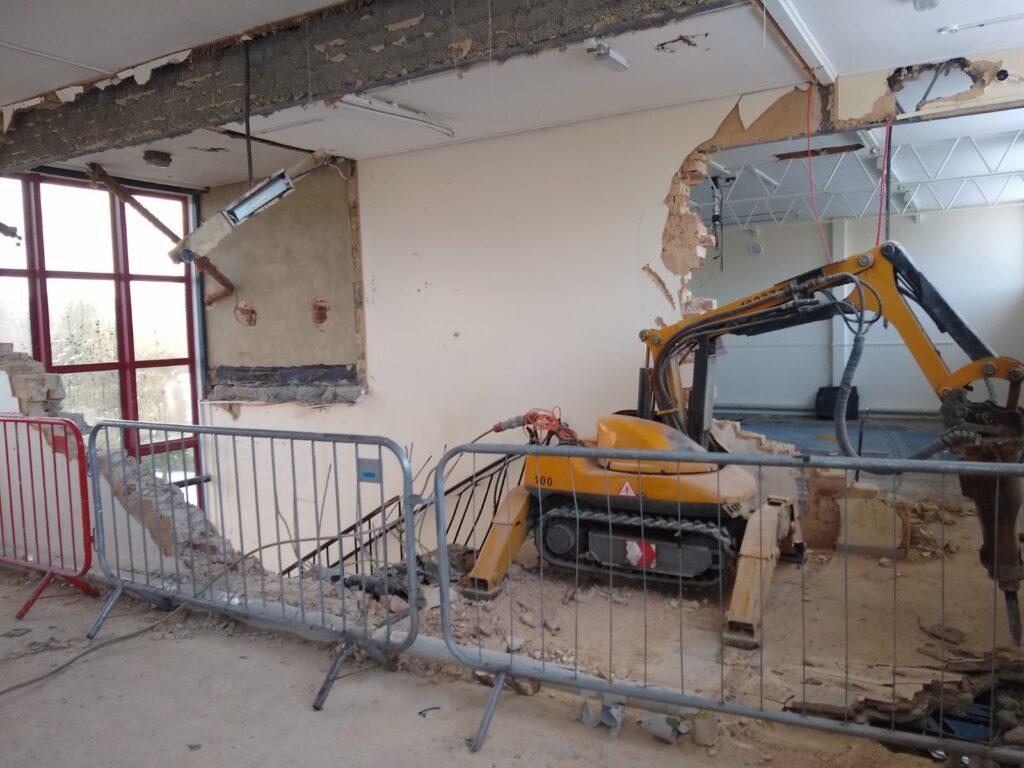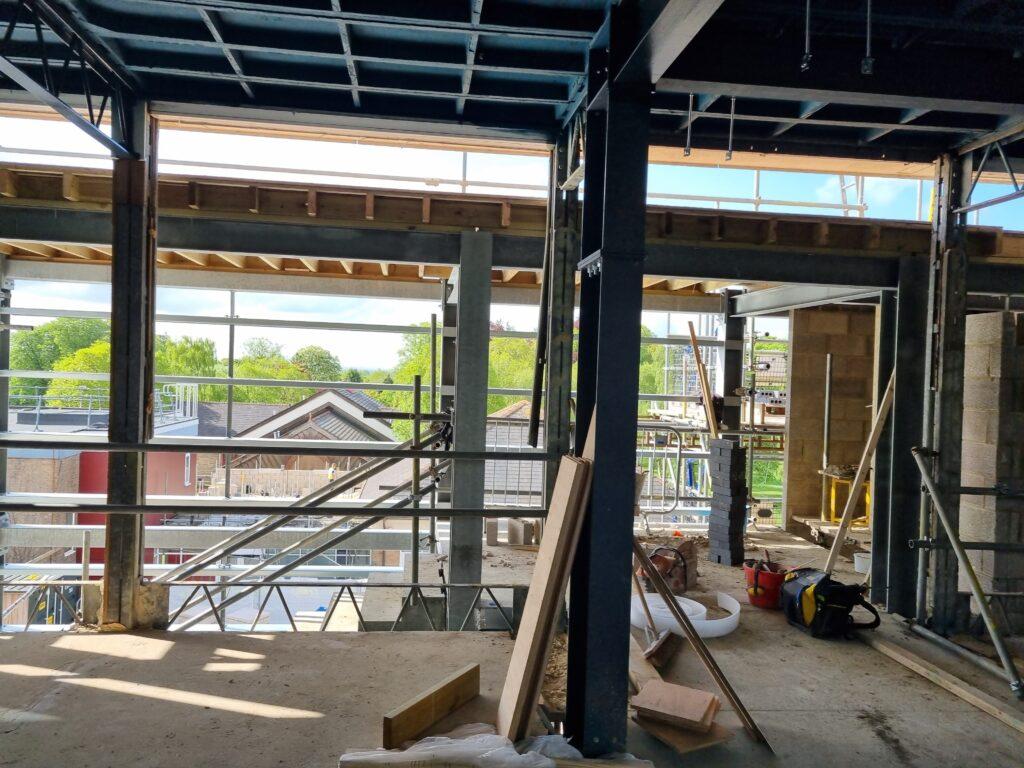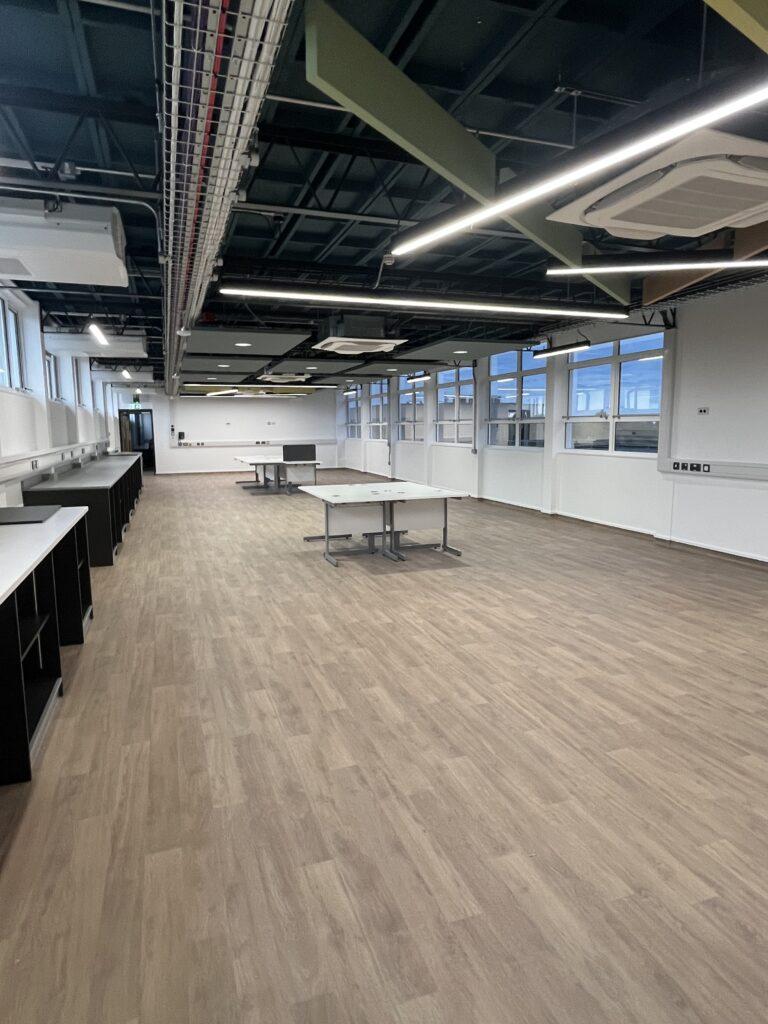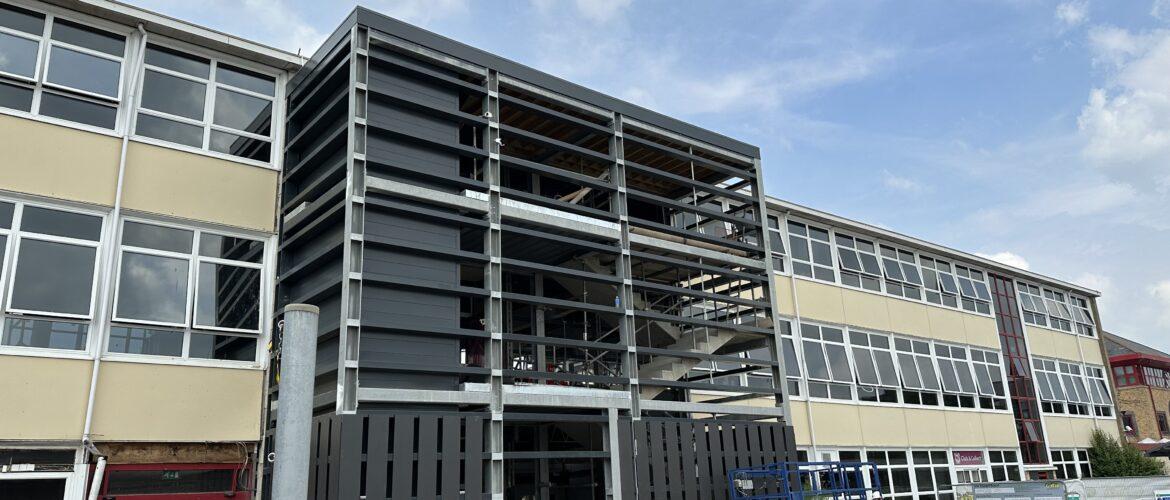
The scheme includes for the refurbishment and alteration of the existing college building to create an open plan modern learning environment. The works contained the demolition of an existing stair core with the introduction of new supporting structure and floors. Externally a new stair core was created. As well as the design of the permanent structural works the practice was heavily involved in the temporary works design which were not straight forward in part due to the specialist nature of the existing construction.
Client: Cirencester College
Contractor: E G Carter & Co. Ltd
Architect: Roberts Limbrick


