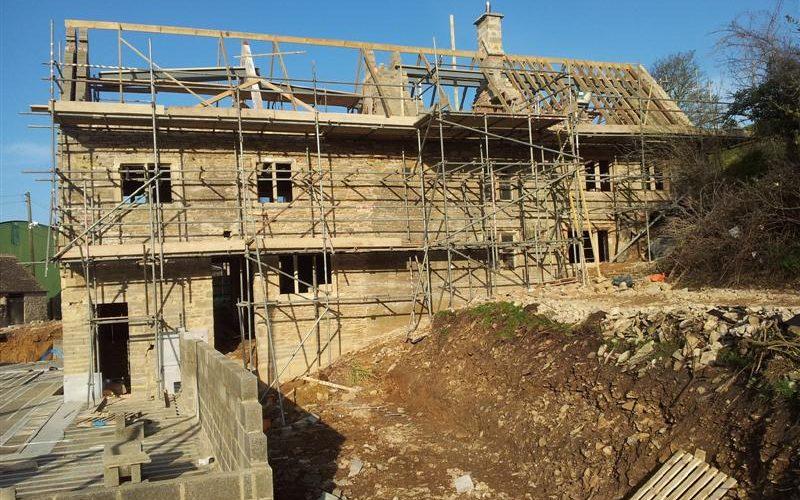
This project involved the part demolition of the existing property and vertical extension to the retained section. A substantial three storey new build extension was then attached. The works also include outbuilding conversations and landscaping.
The site is situated on historic landslip geology and the existing building was showing signs of movement and weakness. This practice was responsible for specifying the necessary stabilization and strengthening works. A specialist reinforcing system was adopted (which avoided wholesale underpinning) along with rebuilding where necessary.
The three storey extension was formed with piled foundations, reinforced concrete ground beams, retaining walls. load bearing masonry and oak frame roof structure.
Along with the structural design services this practice also was employed to provide a site monitoring role during construction.

