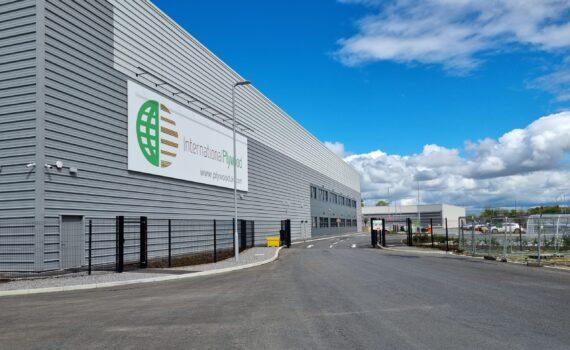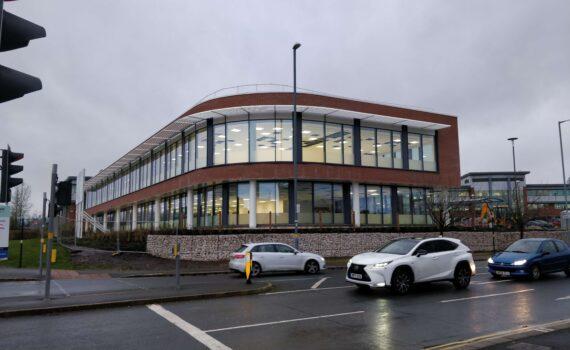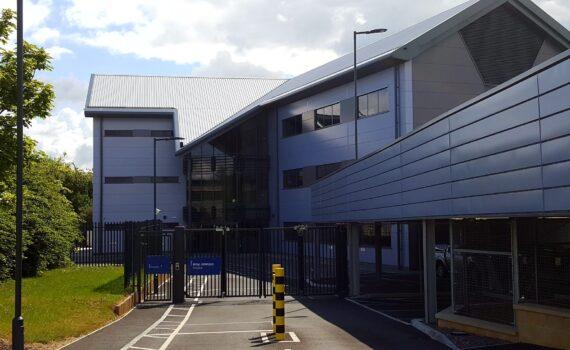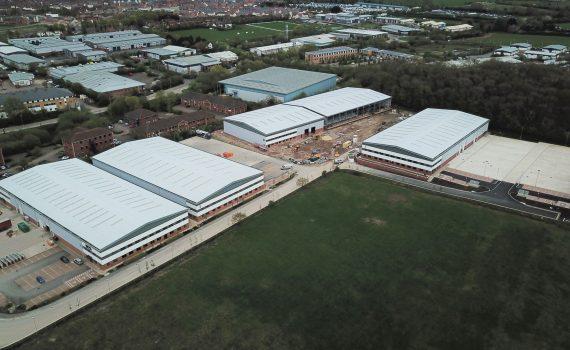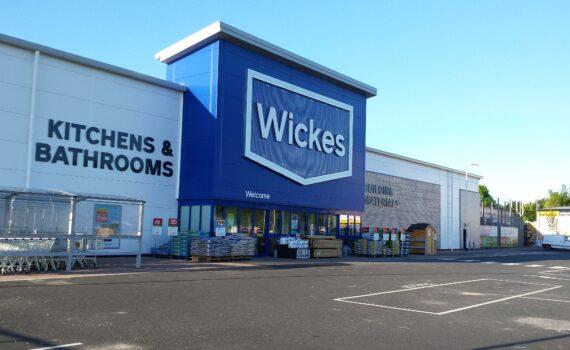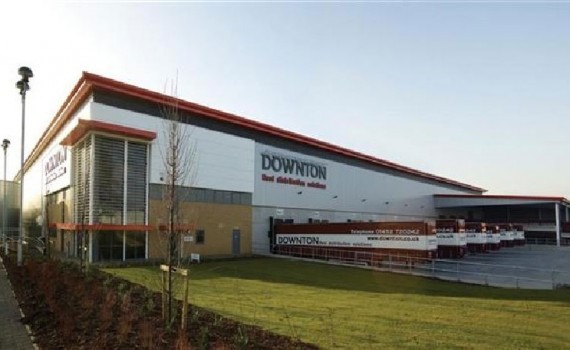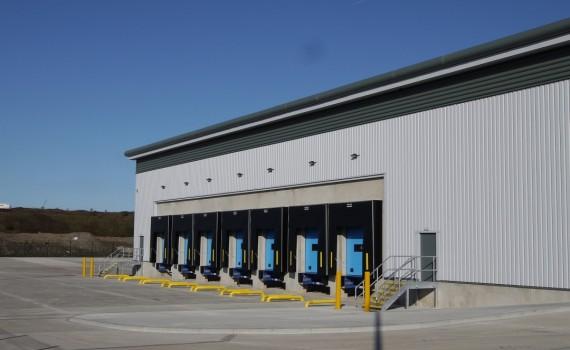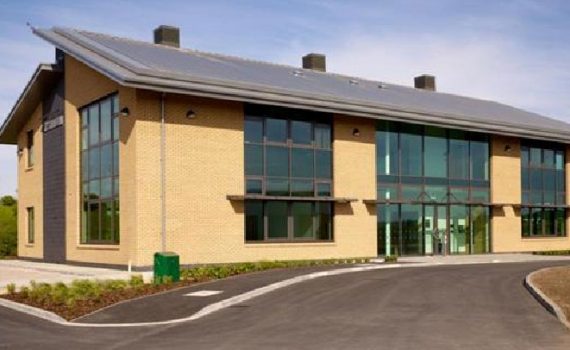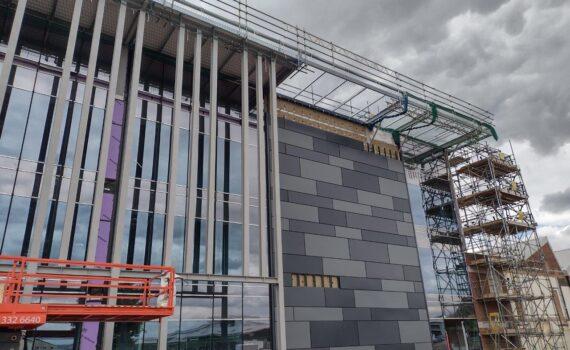
GLOUCESTER, GLOUCESTERSHIRE The project involves the construction of a 4 storey office building along with main reception, conference and meeting facility. The works are part of the first phase of exciting redevelopment works planned for the site. This phase includes the demolition of a small number of old buildings to […]
