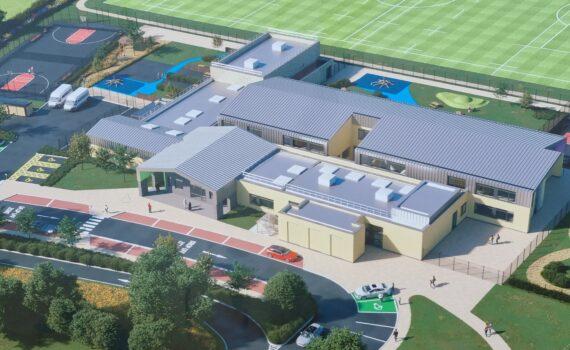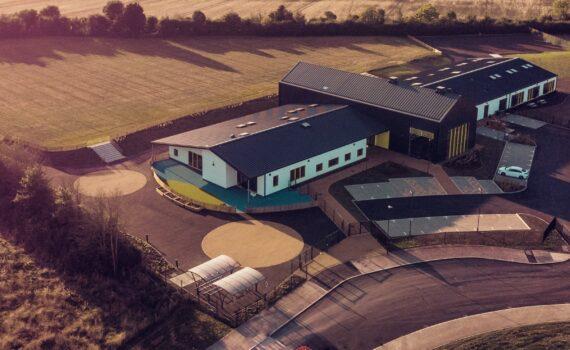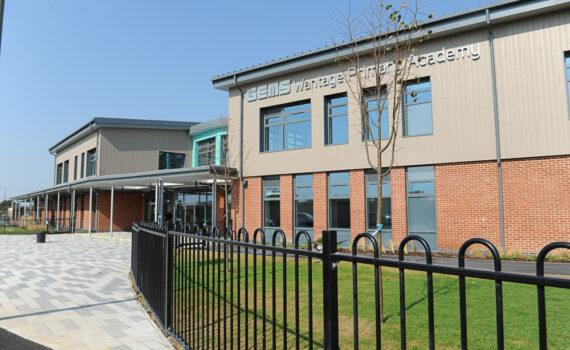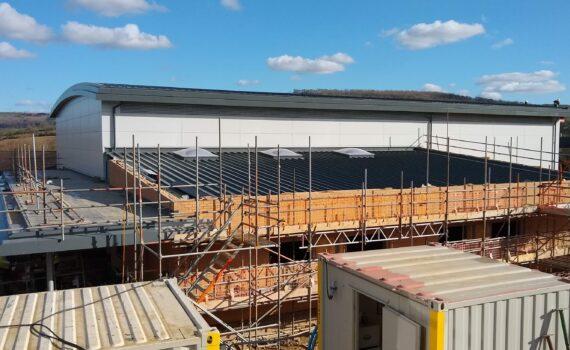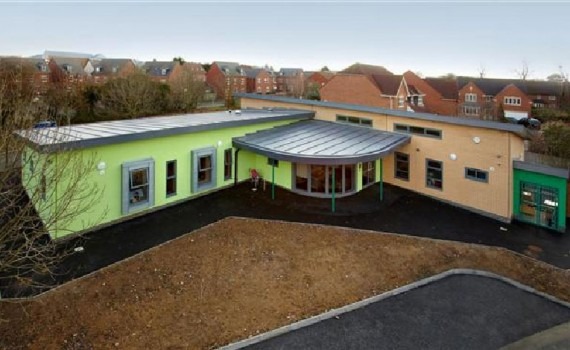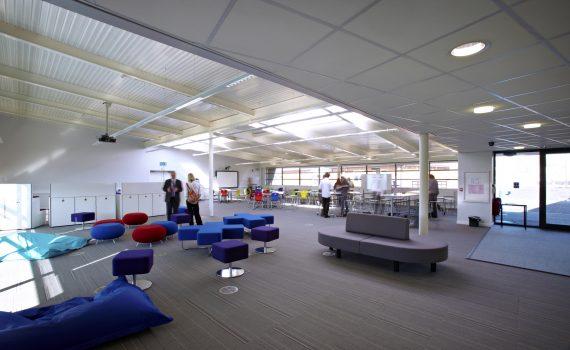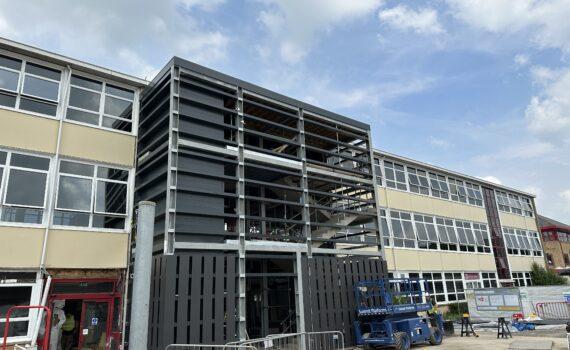
The scheme includes for the refurbishment and alteration of the existing college building to create an open plan modern learning environment. The works contained the demolition of an existing stair core with the introduction of new supporting structure and floors. Externally a new stair core was created. As well as […]
